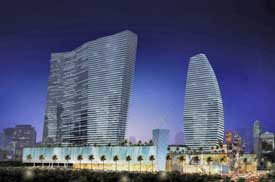Cosmopolitan Las Vegas High Rise Has Traditional Japanese Ceremony
 Cosmopolitan Las Vegas Resort Casino recently held a traditional sake and Japanese blessing ceremony to mark the placement of the Las Vegas luxury condos first piece of steel. The new $3 billion Las Vegas high rise real estate project at the Strip and northwest corner of Harmon Avenue will use a total of 41,000 tons of structural steel when it is done. Almost 100 luxury condominium officials were present April 9 when a crawler crane lifted a 60,000-pound box, 50-foot-tall girder, into place.
Cosmopolitan Las Vegas Resort Casino recently held a traditional sake and Japanese blessing ceremony to mark the placement of the Las Vegas luxury condos first piece of steel. The new $3 billion Las Vegas high rise real estate project at the Strip and northwest corner of Harmon Avenue will use a total of 41,000 tons of structural steel when it is done. Almost 100 luxury condominium officials were present April 9 when a crawler crane lifted a 60,000-pound box, 50-foot-tall girder, into place.
To purify the soil Cosmopolitan Las Vegas high rise project officials placed a pinch of salt at each of the four corners of the beam. A time capsule with engineering drawings in Japanese and English, signed by executives, were placed at the base of the beam.
Important Japanese traditions include pouring sake over the first piece of vertical steel and blessing the ground. The steel fabricator of Cosmopolitan’s real estate is Tokyo-based JFE Engineering Corp. It’s is bad luck not to conduct these rituals.
The crystal-shaped, 53-story, dual high-rises will house a combined 3,000 condo-hotel rooms in Las Vegas, Nevada. Ian Bruce Eichner is the real estate developer who secured construction funding of $415 million from Deutsche Bank last January. This mega project has some extreme engineering challenges.
Cosmopolitan will consist of two 600-foot-tall, concrete and glass high rise towers that rise from a five-level podium. The glass low-rise, steel framed, will contain a 150,000 square foot convention center, a 50,000-square-foot spa 75,000-square-foot casino and a 1,800-seat theater. There will also be 300,000 square feet of mixed use brand-name restaurants and retail shops.
Cosmopolitan’s future garage is using the same construction method that the used to build the World Trade Center in New York. It’s a giant cavity formed by slurry concrete walls with 2,881 tiebacks. The massive bathtub contains 90,000 cubic yards of concrete and 17 million pounds of reinforcing steel rebar.
The general contractor, Perini Building, has had to excavate 85 feet below grade to create the 3,900 space, five-level, underground parking garage. The excavation took one year and required 110,000 trucks trips to remove 750,000 cubic yards of real estate. The eight-acre and narrow site is adjacent to the MGM Mirage’s Project CityCenter Las Vegas and the Jockey Club. The $90 million Strip-front real estate, or $11.25 million per acre, was purchased three years ago.
Arquitectonica is the Miami based designer of the Grand Hyatt Las Vegas at the Cosmopolitan Las Vegas. When completed the mammoth real estate project will encompass 6.5 million square feet. The Cosmopolitan Resort is scheduled to open in 2009.
 Call 702-505-6988 for VIP Las Vegas condos buyer or seller representation by a Las Vegas real estate agent.
Call 702-505-6988 for VIP Las Vegas condos buyer or seller representation by a Las Vegas real estate agent. 
Cosmopolitan Las Vegas high rise has traditional Japanese building ceremony.