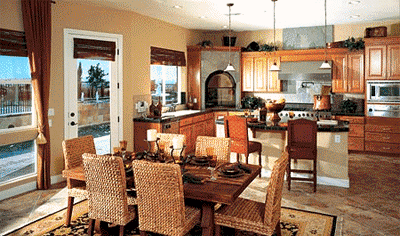Rhodes Ranch Las Vegas Releases Four New Home Sites In The Fairways
 Rhodes Ranch Las Vegas releases four new home sites in The Fairways. The Fairways by Rhodes Homes has been a popular collection in the south west master plan.
Rhodes Ranch Las Vegas releases four new home sites in The Fairways. The Fairways by Rhodes Homes has been a popular collection in the south west master plan.
Floor plans at Rhodes Ranch range in size from 2,515 to 2,903 square feet and offer from three up to five bedrooms. Options can include a loft or a master retreat.
All of the above Las Vegas home models by Rhodes Homes may be built on the available sites. The sites are near walking trails, golf course and the recreation center.
Residence 2515 is names after its size includes a breakfast nook, great room, upstairs laundry room, front porch and a kitchen island.
Residence 2742 at The Fairways offers a kitchen island, formal dining room, living room and an open family room. There is an oversized walk in closet located in the master bedroom.
Floor plan at residence 2903 offers an open great room and a dining room. There is an optional downstairs bedroom with a bathroom and large kitchen island.
The Fairways home features include 2.5 inch casings around all doors, 6.5 inch baseboards, prewiring for ceiling fans, oak cabinetry, kitchen islands, programmable thermostats and rear yard barbecue stubs.
Call 702-505-6988 for VIP real estate search with a Real estate agent. 
Rhodes Ranch Las Vegas releases four new home sites in The Fairways.