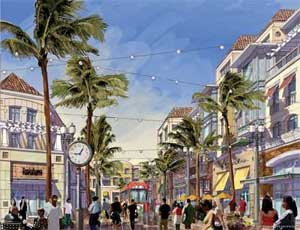The Gallery Southern Highlands Las Vegas Mixed Use Mega Mall Planned
 The Gallery Southern Highlands Las Vegas mixed use real estate project is next to the Southern Highlands Casino Resort, a 3,200 room $2 billion resort. The Gallery Southern Highlands real estate will open air mall at the St. Rose Parkway and I-15. It will include 100 stores within 310,000 square feet of this live, work and play project.
The Gallery Southern Highlands Las Vegas mixed use real estate project is next to the Southern Highlands Casino Resort, a 3,200 room $2 billion resort. The Gallery Southern Highlands real estate will open air mall at the St. Rose Parkway and I-15. It will include 100 stores within 310,000 square feet of this live, work and play project.
The Las Vegas mixed use real estate in Southern Highlands will have a 14 screen theater, four restaurants 100,000 square feet of office space and 170 condos. The average home size will be approximately 1,200 square feet. The Southern Highlands condos will be above retail of the stone paved, pedestrian main street.
The San Francisco type electric powered trolley system will run within the commercial space. There will be plenty of underground parking with 7,000 spaces on site.
Promenades, narrow street and alleyways will meander through the 10 single level to four stories tall buildings.
Right from the beginning the aging European look of the Gallery will look 100 years old, giving it an old world charm.
An amphitheater and fountains will be within The Gallery.
The surroundings of the Gallery Southern Highlands include sidewalks, landscaping, planters and benches. The Mediterranean themed buildings will a selection of textures and surfaces including glass storefronts.
The ground breaking of the 14 acre project is scheduled the first quarter of 2008. The completion is set for fall of 2009 of The Gallery Southern Highlands real estate. Over 700,00 local residents will be able to enjoy this much anticipated attraction. The Gallery will be an anchor the Southern Highlands Casino, 530 feet tall, which is expected to open in the winter of 2008. Source: Business Press
 Call 702-505-6988 for VIP Las Vegas condos buyer or seller representation by a Las Vegas real estate agent.
Call 702-505-6988 for VIP Las Vegas condos buyer or seller representation by a Las Vegas real estate agent. 
The Gallery Southern Highlands Las Vegas mixed use mega mall planned.